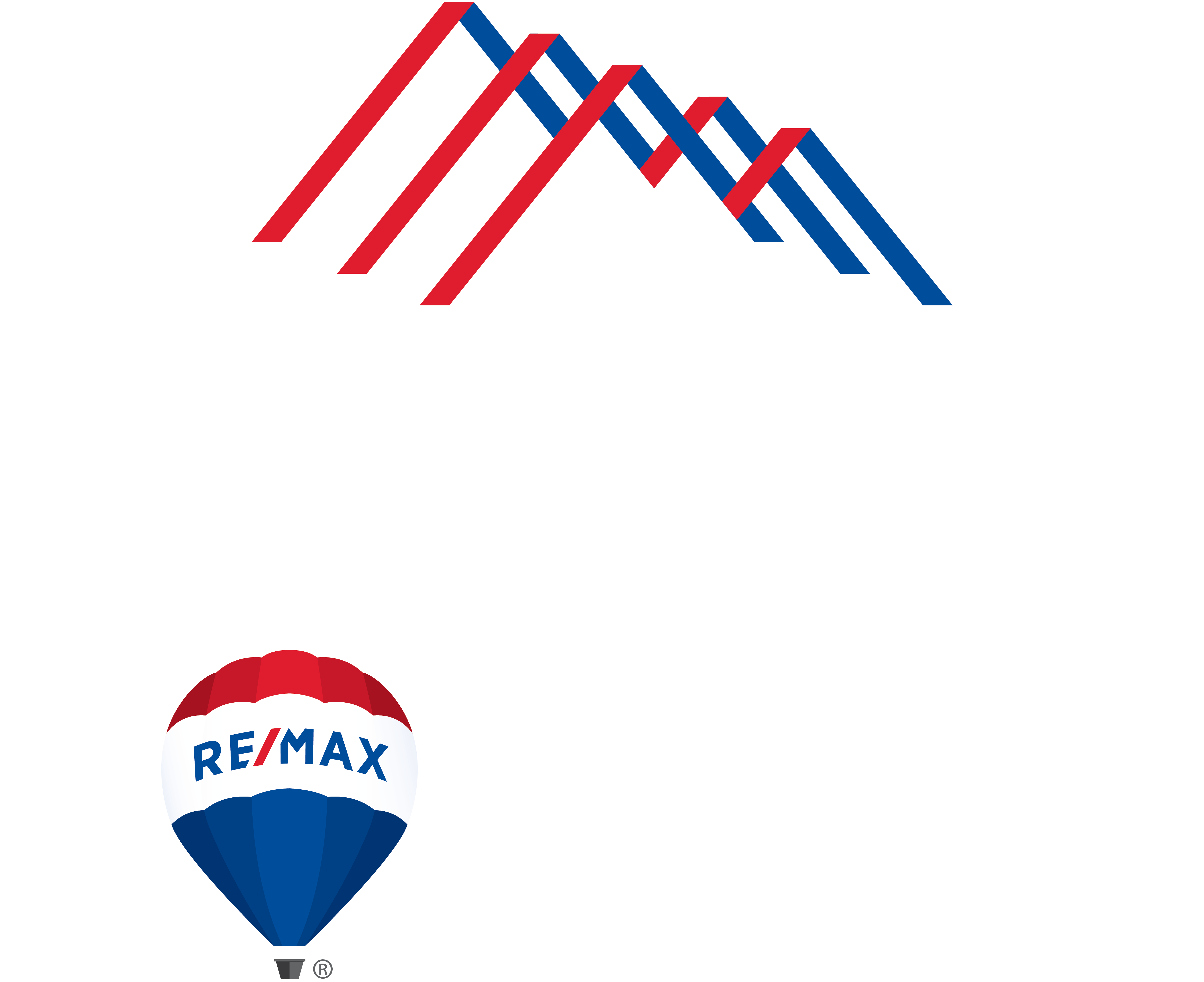Silver Springs is a well-established neighborhood with beautifully mature trees. Located on the north embankment of the Bow River in Northwest Calgary and bordered by Nose Hill Drive, Crowchild Trail and Sarcee Trail, offering great accessibility to amenities. The affordable community offers stunning views from the Downtown skyline to Canada Olympic Park and beyond to the Rocky Mountains. In fact, homes on the ridge in Silver Springs have some of the best views in Calgary. There is a mix of older and significantly renovated houses in Silver Springs offering great options for a wide variety of buyers.
Silver Springs
Welcome to Silver Springs
Explore this beautiful river park community. A beautiful place to live, work and play
Schools
Great schools can be found in the nearby area
Parks
Explore the outdoors with these parks and trails
- Springfield Park
- Klassen Park
- River View Trails
- Crescent Park Playground
Search All Available Properties
No listings found.
Data was last updated January 29, 2026 at 06:05 AM (UTC)
Data is supplied by Pillar 9™ MLS® System. Pillar 9™ is the owner of the copyright in its MLS®System. Data is deemed reliable but is not guaranteed accurate by Pillar 9™.
The trademarks MLS®, Multiple Listing Service® and the associated logos are owned by The Canadian Real Estate Association (CREA) and identify the quality of services provided by real estate professionals who are members of CREA. Used under license.
RE/MAX West Real Estate
Get in touch
RE/MAX West Real Estate
110 2 Ave West, P.O. Box 756
Cochrane,
AB,
T4C 1B8
